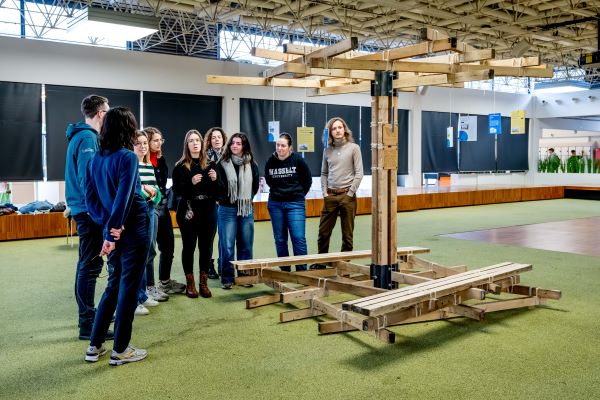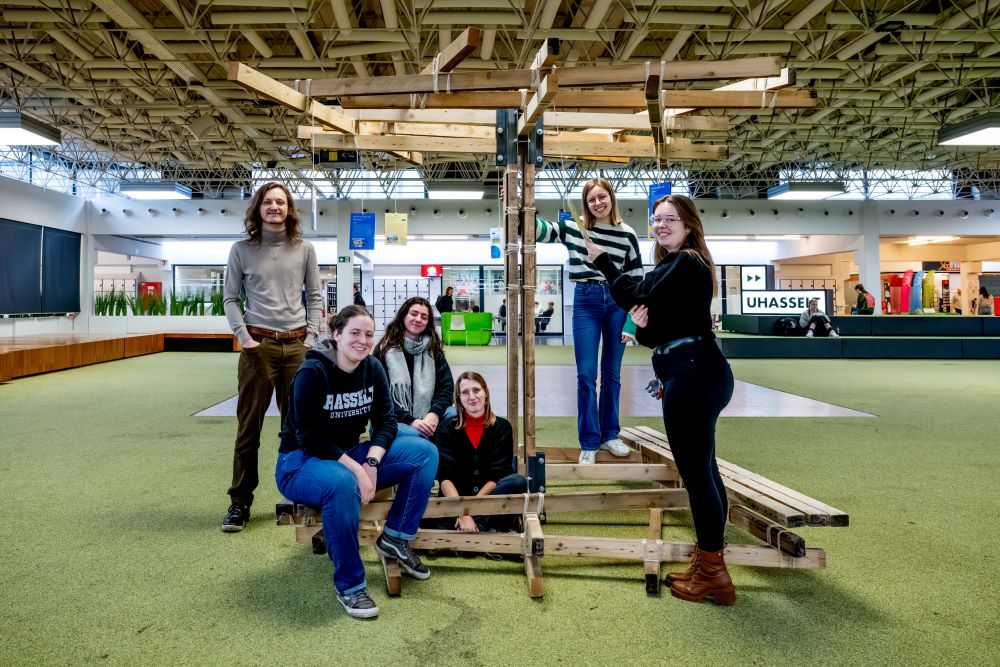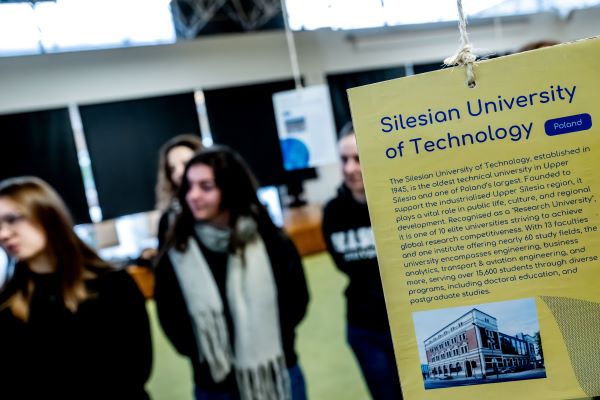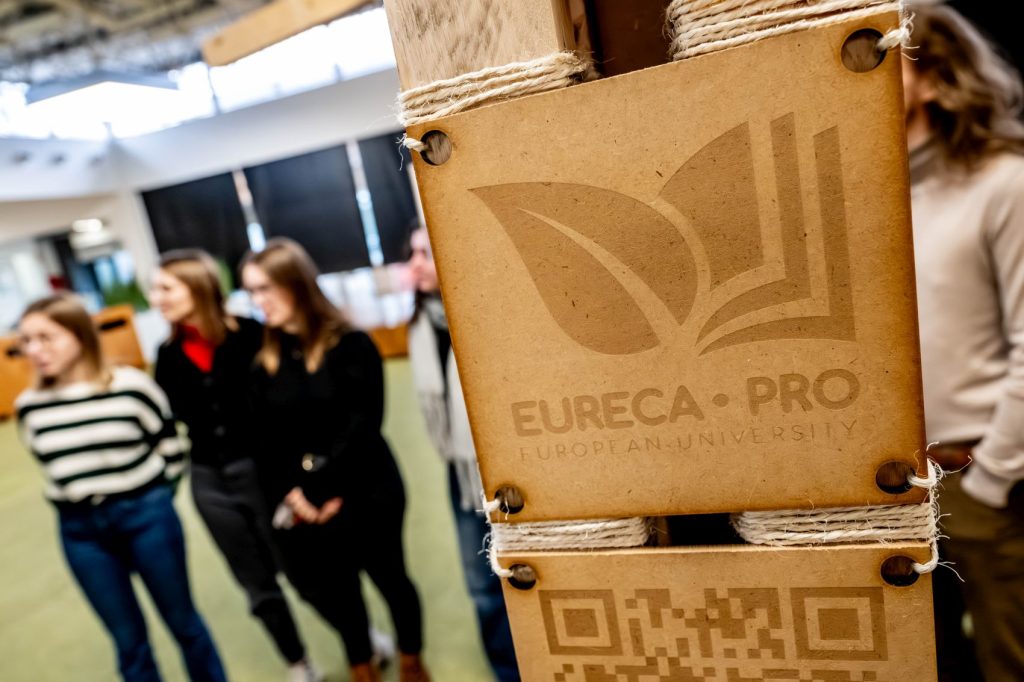Treedom Pavilion:
A Circular Landmark for EURECA-PRO
The Treedom Pavilion, a circular and interactive landmark - shaped as a tree - using reclaimed wooden beams
A Pavilion with a Purpose
Drawing inspiration from the Freedom Pavilion – World Peace project, created by the Faculty of Architecture at Warsaw University of Technology, the Treedom Pavilion reimagines the concept of a structure that unites people and ideas.
Constructed using wooden beams previously employed in other projects, the pavilion underscores the potential of circular design.
“Our task was to create an inviting and informative landmark that embodies EURECA-PRO’s vision while ensuring it could be easily dismantled and reused,” Liza Hendrickx and Sara Simons, from the student team, explain.

In December 2024, the pavilion was displayed in the main building of Hasselt University in Diepenbeek, attracting attention from students and staff alike. Along with its striking visual design and wooden benches, the pavilion featured interactive elements, such as lashing ropes with informational cards, a nameplate, and a QR code linking visitors to the EURECA-PRO website.
“Promoting sustainable material production and circular practices, this project was a great fit with the core focus of responsible consumption and production in EURECA-PRO. The HEERA team was immediately excited about the prospect of working with these students. An absolute no-brainer!“
Elke Van Hellemont, European University Alliance Manager at Hasselt University
The visually striking wooden structure – the Treedom Pavilion – attracted curiosity and visits from bypassers in Diepenbeek during the last days of the 2024-2025 autumn semester.
“Creating meeting places fosters a deeper connection between the alliance’s partner universities and their communities. We should not underestimate the prospect of such informal meeting places open to a larger audience of students, researchers and staff,” says Hogne Ulla, Staff Member International Marketing EURECA-PRO.
The Design Process: Circular Thinking in Action
The project, an assignment for the master course Research Seminar on Circular Construction, began with three student groups creating initial pavilion designs.
“Each team worked to integrate circular construction principles, developing reversible connections to ensure that the project could be disassembled and materials could be reused or repurposed,” explains Prof Elke Knapen, Faculty of Architecture and Arts, Hasselt University.

Eventually, a final design was chosen and further refined. “The reuse of materials from previous projects challenged us to think creatively about deterioration and adaptability,” students Caro Heremans and Evelyne Gielkens note. “We also had to ensure that future students can design and build with these materials.“
This process allowed the team to demonstrate the potential of habitaculum, a small, temporary, and demountable structure. “Every beam tells a story,” students Lara Meertens and Senne Loenders reflect, “and by reusing them, we add new chapters.”
A Landmark for Collaboration and Awareness
“It was amazing to see the pavilion come to life. While it’s a pity it must be dismantled, the circular approach ensures future projects can benefit from these materials, of course, perfectly aligned with EURECA-PRO’s sustainability focus,” Elke van Hellemont adds.
The Treedom Pavilion exemplifies how environmentally sound choices and innovation can intersect to create impactful, tangible results. “It’s not just a structure – it’s a symbol of what we can achieve together,” the students end.

- Caro Heremans
- Evelyne Gielkens
- Lara Meertens
- Liza Hendrickx
- Sara Simons
- Senne Loenders
- Prof. Dr. Ir. Architect Griet Verbeeck
- Prof. Dr. Ir. Elke Knapen
- Prof. Dr. Arch. Rafael Novais Passarelli
- Architect Peggy Winkels

